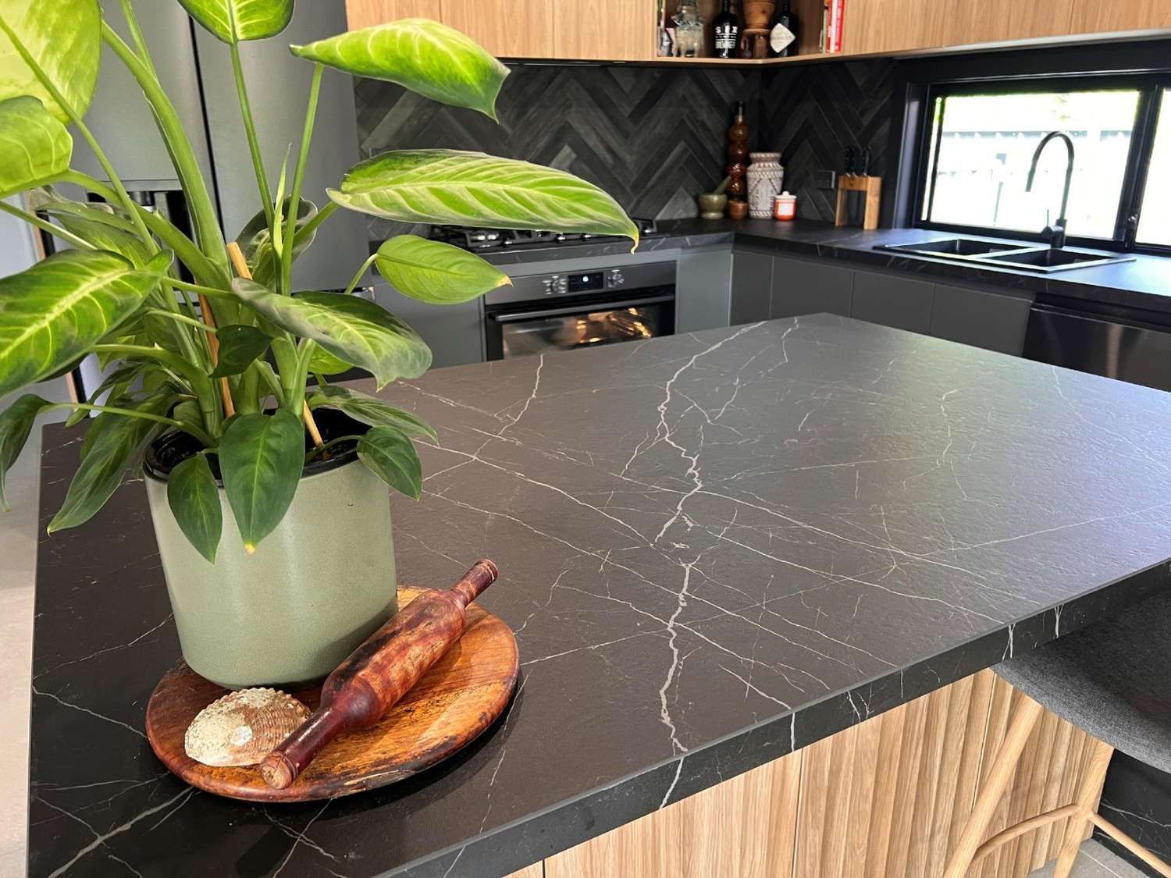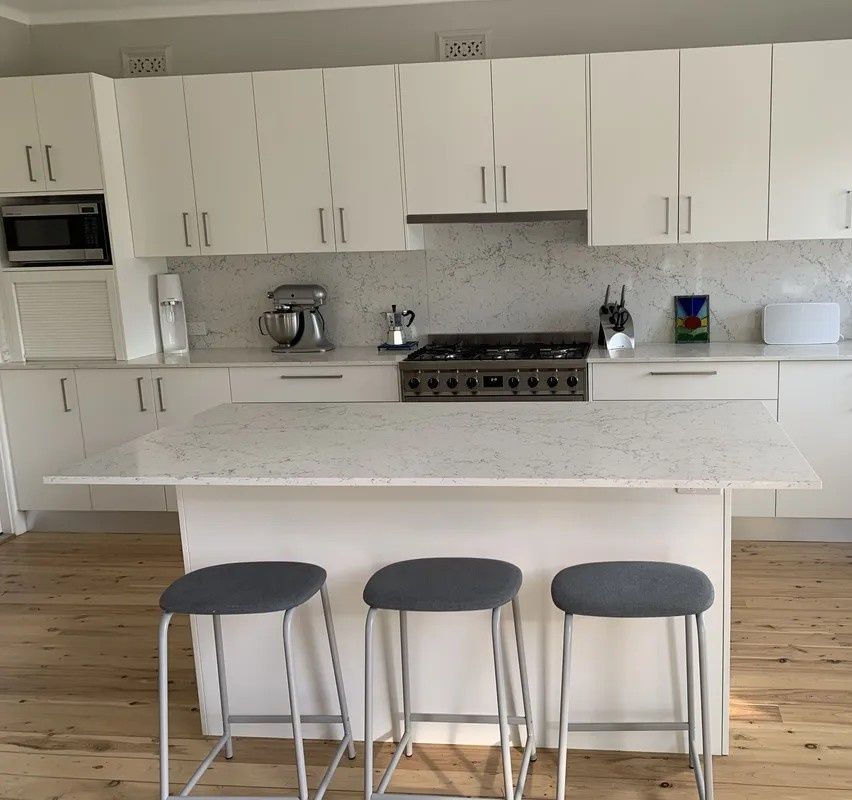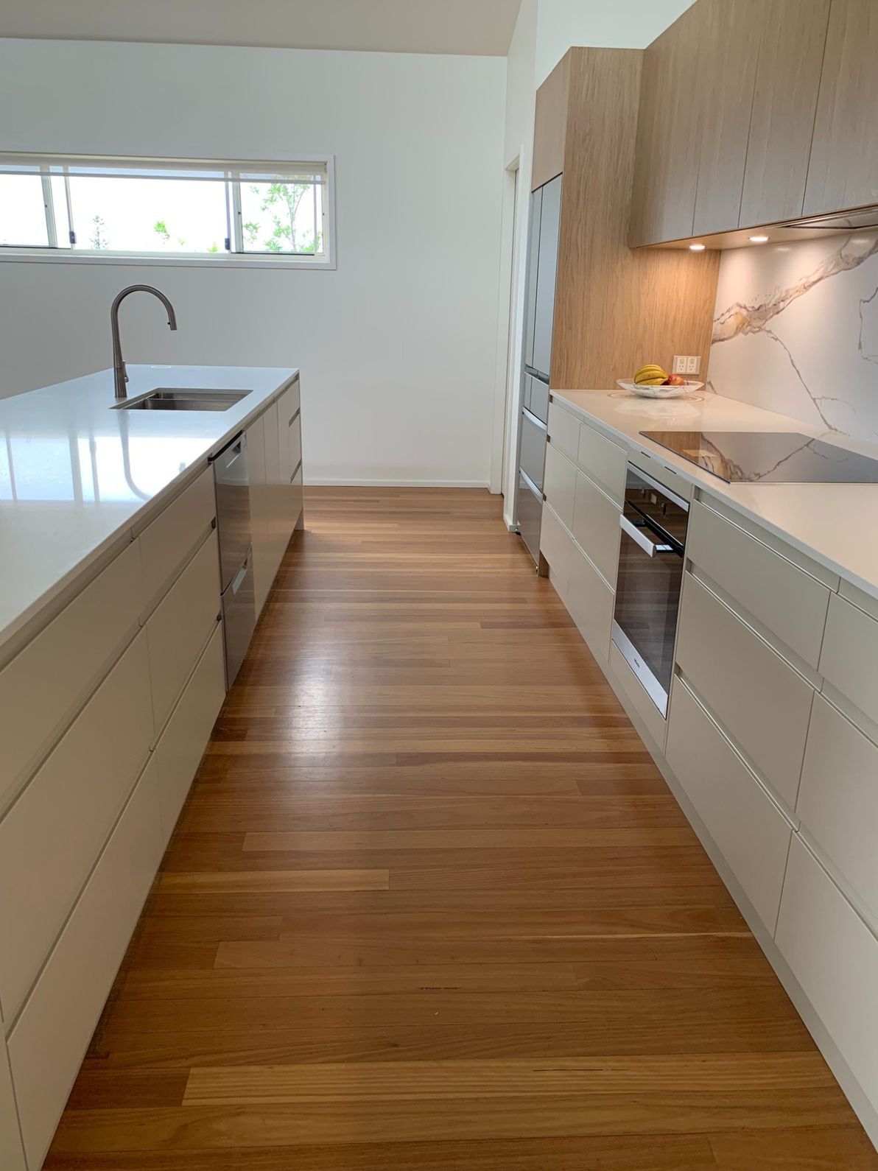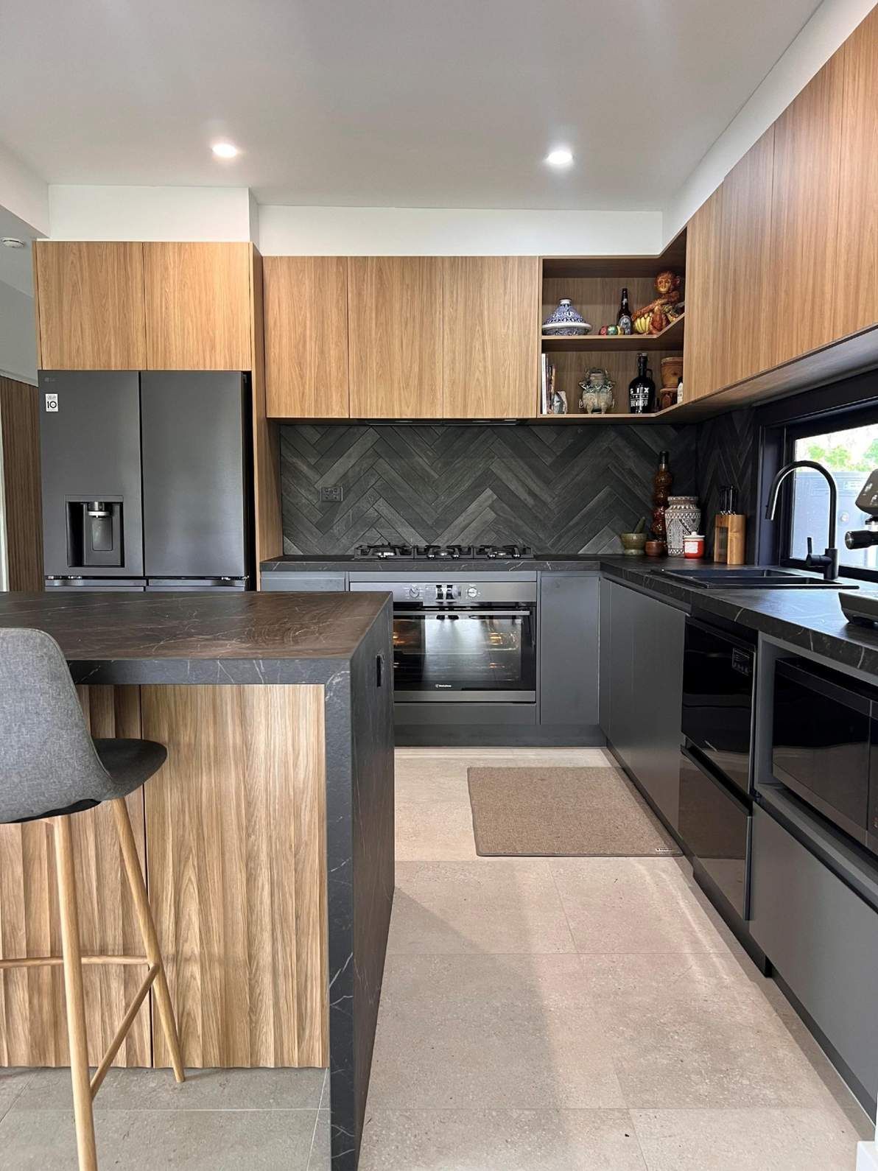Custom Kitchen Design Central Coast
Custom-built kitchens, vanities and cabinetry—designed, manufactured and installed with precision, free quotes and on-site service included.
Locally Made Cabinetry
Fully Licensed Team
Tailored Space Planning
Seamless Project Coordination
Central Coast Kitchen Design
At The Kitchen Centre, we believe great kitchens begin with great design. Our custom kitchen design and planning service is all about tailoring your space to suit how you live—from layout and functionality to style and storage that works every day.
We take the time to understand your routine, needs and preferences, then turn your ideas into a practical, well-balanced design. Ready to start planning your ideal kitchen? Call our Central Coast team on 02 4389 1343 and let’s chat about what’s possible for your space.
Contact Us Today
Thank you for contacting The Kitchen Centre.
We will get back to you as soon as possible.
Please try again later.
Designed Just for You
Every kitchen we design is a little different, because no two homes—or families—are the same. We consider your available space, workflow, storage needs and preferred materials, then create a custom layout that balances looks and practicality. From cabinetry and benchtops to lighting and appliance placement, we help you make smart design decisions that suit your lifestyle.
Frequently Asked Questions
Designing a kitchen from scratch can feel overwhelming. These common questions will help you better understand the process and what to expect.
Why should I choose a custom kitchen design over a flatpack or modular layout?
A custom kitchen design is tailored to your space and your lifestyle, rather than being limited to standard sizes or pre-set layouts. This means better use of storage, more flexibility in bench and cabinet configuration, and the ability to personalise finishes, fittings and colours. It also allows for unique design features or tricky spaces that off-the-shelf options may not accommodate. With custom design, you get a kitchen that truly fits your home and how you live in it.
How involved will I be in the kitchen design process?
You’ll be involved every step of the way. A good custom design process begins with understanding how you use your kitchen—your cooking habits, family needs, storage preferences and style goals. Your input is used to shape the layout, choose materials, select finishes and refine details. Our role is to guide you through the process with practical suggestions, so you feel confident and well-informed. The result is a kitchen that reflects your taste and supports your daily routine.
Do I need to have a design idea before getting started?
Not at all. Some people come to us with mood boards or a clear style in mind, while others are starting from scratch. Either way, we’ll walk you through the options and help define a layout and look that suits your home. Our job is to ask the right questions, offer solutions and turn your preferences into a design that works. You don’t need to have the answers—we’re here to help you discover what fits best.
How do I know if my kitchen layout is functional?
A functional layout should make your everyday tasks easier by allowing smooth movement between prep, cooking and cleaning zones. It should also provide enough bench space, smart storage and logical appliance placement. A good design feels intuitive—you don’t need to think about how you use it. We help identify what works and what doesn’t based on your current space and goals. A well-designed layout can also help future-proof your kitchen as your needs change over time.









