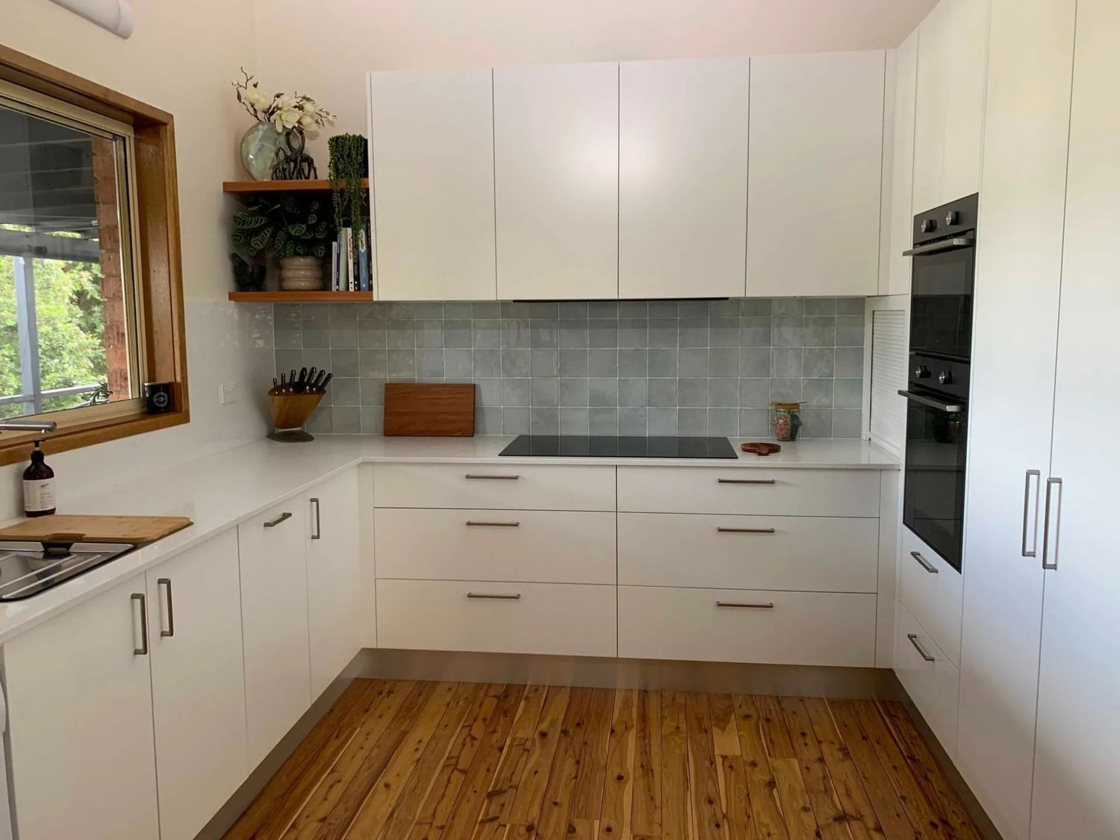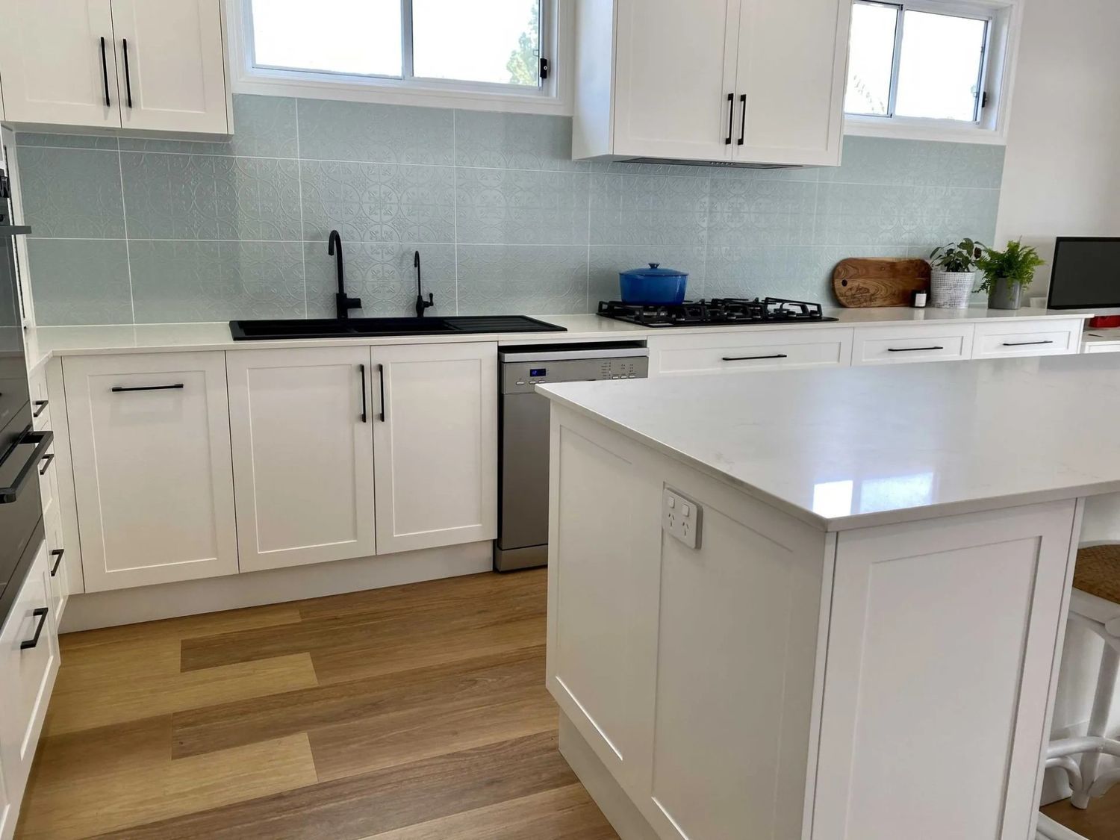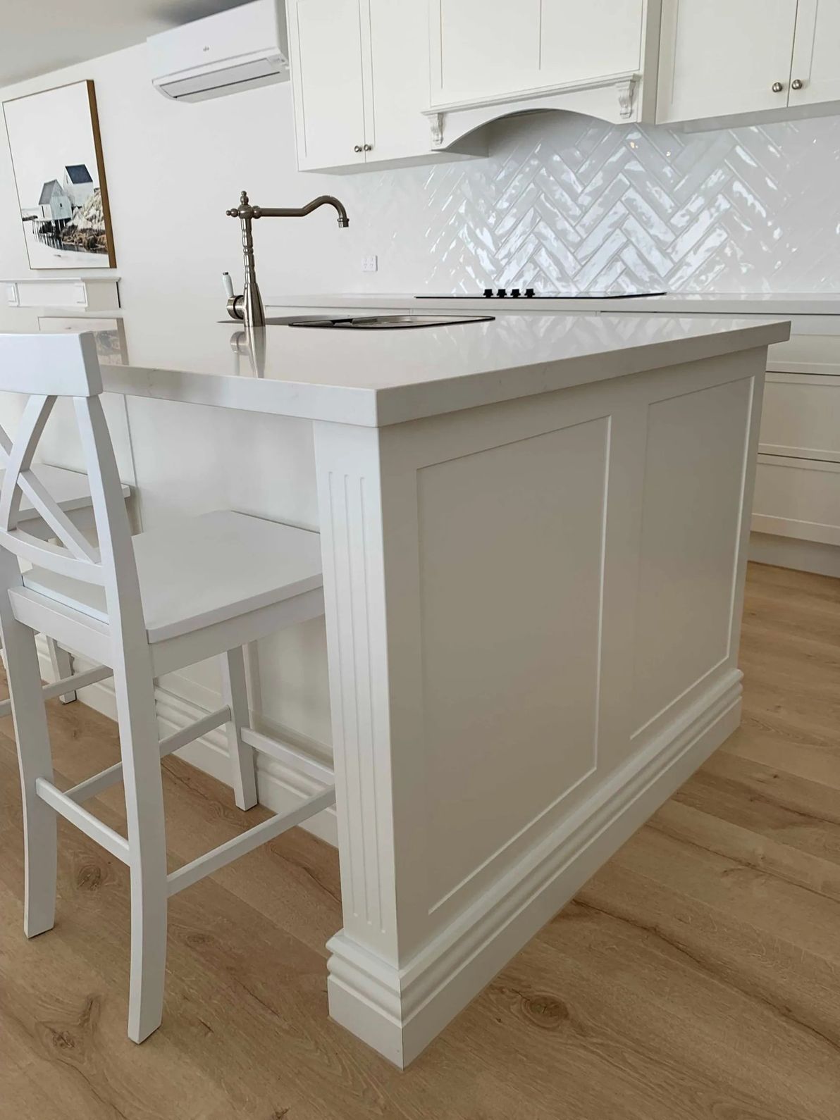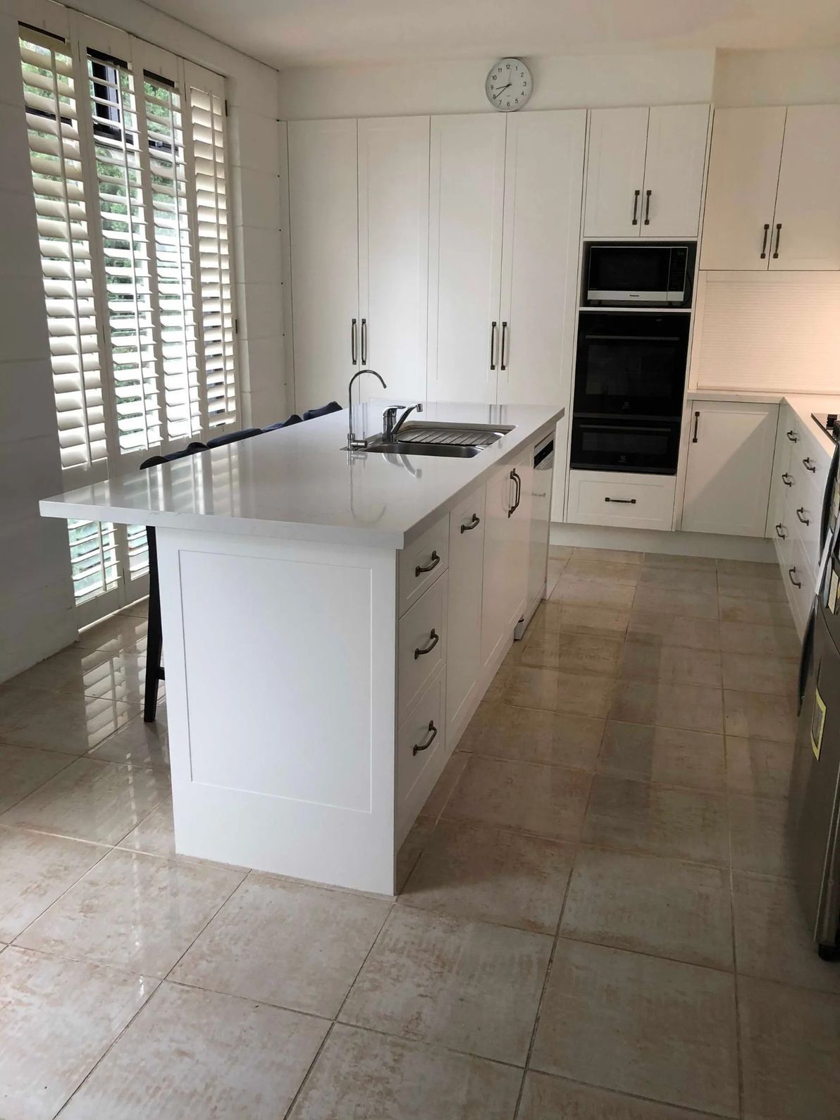Kitchen Renovations Central Coast
Custom-built kitchens, vanities and cabinetry—designed, manufactured and installed with precision, free quotes and on-site service included.
Locally Made Cabinetry
Fully Licensed Team
Tailored Space Planning
Seamless Project Coordination
Central Coast Kitchen Renovations
At The Kitchen Centre, we create kitchens that are built for real life—spaces where style meets function. Whether you’re cooking, gathering or simply getting through the weekday rush, our kitchen renovations are designed around how you live, using smart layouts and custom finishes that work long after install day.
We manage everything under one roof, from design to installation. That means clear timelines, quality craftsmanship and fewer hassles along the way. If you’re ready to refresh your kitchen with a space that fits your home and lifestyle, give us a call on 02 4389 1343 to get started. We upgrade kitchens across the Central Coast.
Contact Us Today
Thank you for contacting The Kitchen Centre.
We will get back to you as soon as possible.
Please try again later.
Renovations Made Simple
We tailor every kitchen renovation to suit your space, needs and taste. From updating tired cabinetry to completely reconfiguring the layout, our team handles the entire process—design, manufacture, removal and install. We’ll help you choose finishes, storage solutions and styling details that bring your vision to life with long-term function in mind.
Frequently Asked Questions
Thinking about renovating your kitchen? Here are some of the most common questions people ask when planning their upgrade.
What’s included in a kitchen renovation?
A kitchen renovation usually includes removing old fittings, updating cabinetry, benchtops, splashbacks and possibly appliances. Some projects involve layout changes, new lighting or flooring. The scope can range from a simple refresh to a full rebuild, but the goal is always the same—a kitchen that suits your needs and works better for everyday life.
How long does a kitchen renovation take?
Timeframes vary depending on the scope. A standard renovation may take a few weeks, while more complex updates with structural or layout changes may take longer. The timeline usually includes design, manufacturing, removal of existing fittings and installation. Clear planning and professional coordination can help keep things running smoothly from start to finish.
What kitchen layout is best for my home?
The best layout depends on the size and shape of your space. L-shape and U-shape kitchens offer great workflow and storage for medium to large homes, while galley kitchens work well in narrow or open-plan areas. A good layout balances your cooking zones, bench space and access to storage for a more enjoyable, efficient kitchen. It’s also worth considering how the space connects with dining or living areas for better flow.
Can I still use my kitchen during a renovation?
In most cases, your kitchen will be out of action during the core phase of the renovation, especially while cabinetry is removed and installed. Some clients set up temporary cooking spaces with a microwave, kettle and portable cooktop. Your installer can give you a clear timeline so you know what to expect and how to prepare. Planning ahead with meals or alternate arrangements can help reduce disruption during this time.









